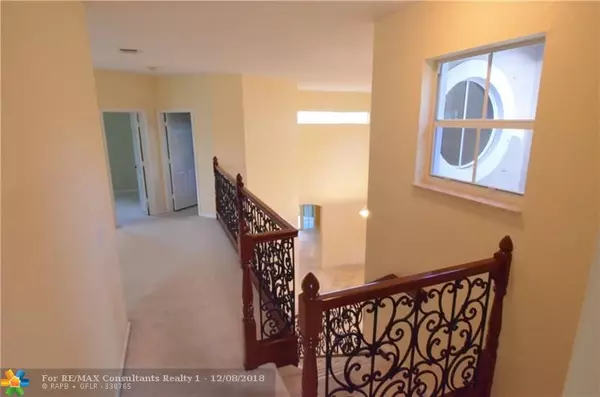$400,000
$404,999
1.2%For more information regarding the value of a property, please contact us for a free consultation.
9721 Vineyard Ct Boca Raton, FL 33428
4 Beds
2.5 Baths
2,476 SqFt
Key Details
Sold Price $400,000
Property Type Single Family Home
Sub Type Single
Listing Status Sold
Purchase Type For Sale
Square Footage 2,476 sqft
Price per Sqft $161
Subdivision Vineyards
MLS Listing ID F10152444
Sold Date 12/28/18
Style WF/No Ocean Access
Bedrooms 4
Full Baths 2
Half Baths 1
Construction Status New Construction
HOA Fees $245/mo
HOA Y/N Yes
Year Built 2000
Annual Tax Amount $4,592
Tax Year 2017
Lot Size 4,800 Sqft
Property Description
Gorgeous Lake Front Home!! Grand Entrance w/ wrought iron stairs, an elegant statement! Beautiful Open Floor Plan w/ 22’ Volume Ceilings. Spacious Formal Living / Dining Rooms. Gourmet Kitchen w/ Breakfast area & Breakfast Bar, 42’ Wood Cabinets w/ Granite Tops, Stainless Appliances, Cooktop and Wall Ovens. Striking 24” Marble Floors throughout the 1st Floor Living Spaces, Carpet 1st FL Master & 3 upstairs Bedrooms. Master Suite w/ Glass Shower, Jacuzzi Tub, Granite tops too! XLARGE Walk thru Closets in Master. 2nd Floor Bridge and Loft separates the Bedrooms. All bedrooms w/ California Closet Systems. Great Home with lots of natural light and large rooms, has the feel of a mini estate floorplan. Fiber optic and Internet w/high tech Security system. This is Truly a Home to Love and Enjoy!
Location
State FL
County Palm Beach County
Area Palm Beach 4750; 4760; 4770; 4780; 4860; 4870; 488
Zoning RS
Rooms
Bedroom Description At Least 1 Bedroom Ground Level,Entry Level,Master Bedroom Ground Level
Other Rooms Loft, Other, Utility Room/Laundry
Dining Room Breakfast Area, Dining/Living Room, Formal Dining
Interior
Interior Features First Floor Entry, Closet Cabinetry, French Doors, Other Interior Features, Pantry, Volume Ceilings, Walk-In Closets
Heating Central Heat, Electric Heat
Cooling Ceiling Fans, Central Cooling, Electric Cooling
Flooring Carpeted Floors, Other Floors, Tile Floors
Equipment Automatic Garage Door Opener, Dishwasher, Disposal, Dryer, Electric Water Heater, Icemaker, Microwave, Electric Range, Refrigerator, Wall Oven, Washer
Furnishings Unfurnished
Exterior
Exterior Feature Exterior Lighting, Open Porch, Other, Storm/Security Shutters
Garage Attached
Garage Spaces 2.0
Waterfront Yes
Waterfront Description Canal Front
Water Access Y
Water Access Desc Other
View Canal
Roof Type Barrel Roof
Private Pool No
Building
Lot Description Less Than 1/4 Acre Lot
Foundation Cbs Construction
Sewer Municipal Sewer
Water Municipal Water
Construction Status New Construction
Others
Pets Allowed Yes
HOA Fee Include 245
Senior Community No HOPA
Restrictions Assoc Approval Required,Ok To Lease
Acceptable Financing Conventional, FHA
Membership Fee Required No
Listing Terms Conventional, FHA
Pets Description Restrictions Or Possible Restrictions
Read Less
Want to know what your home might be worth? Contact us for a FREE valuation!

Our team is ready to help you sell your home for the highest possible price ASAP

Bought with Bowen Realty, Inc./Boynton Beach






